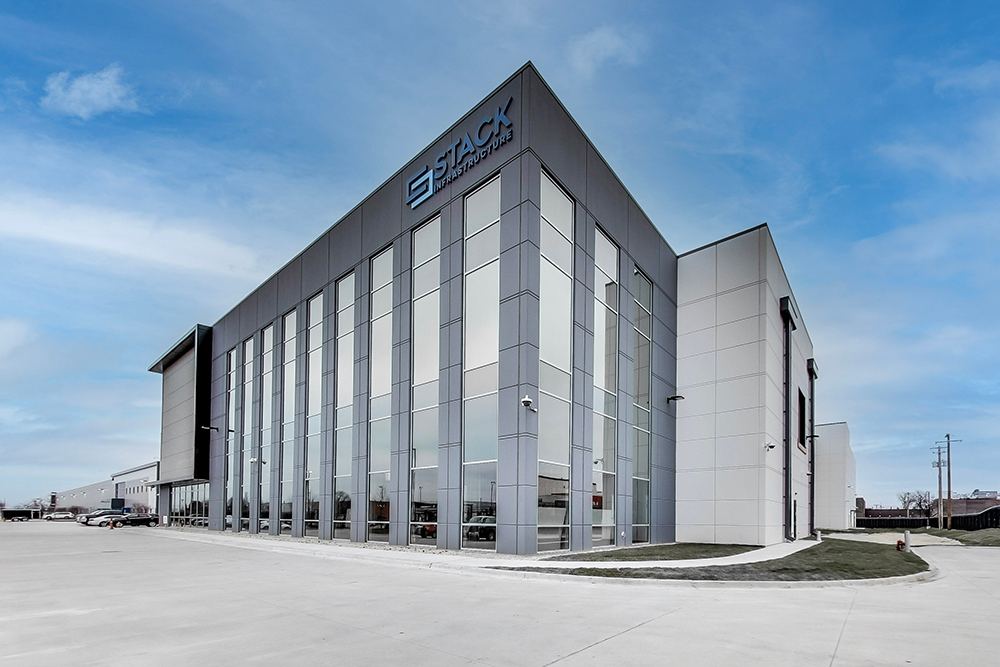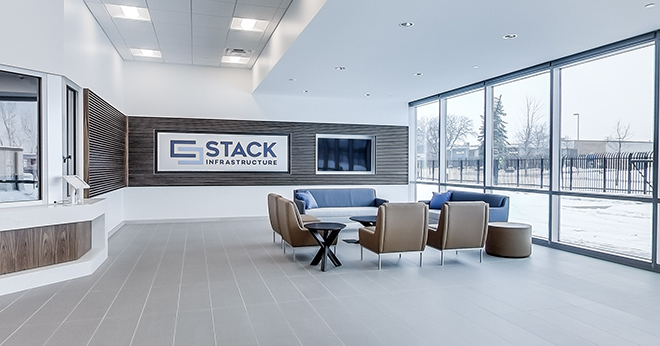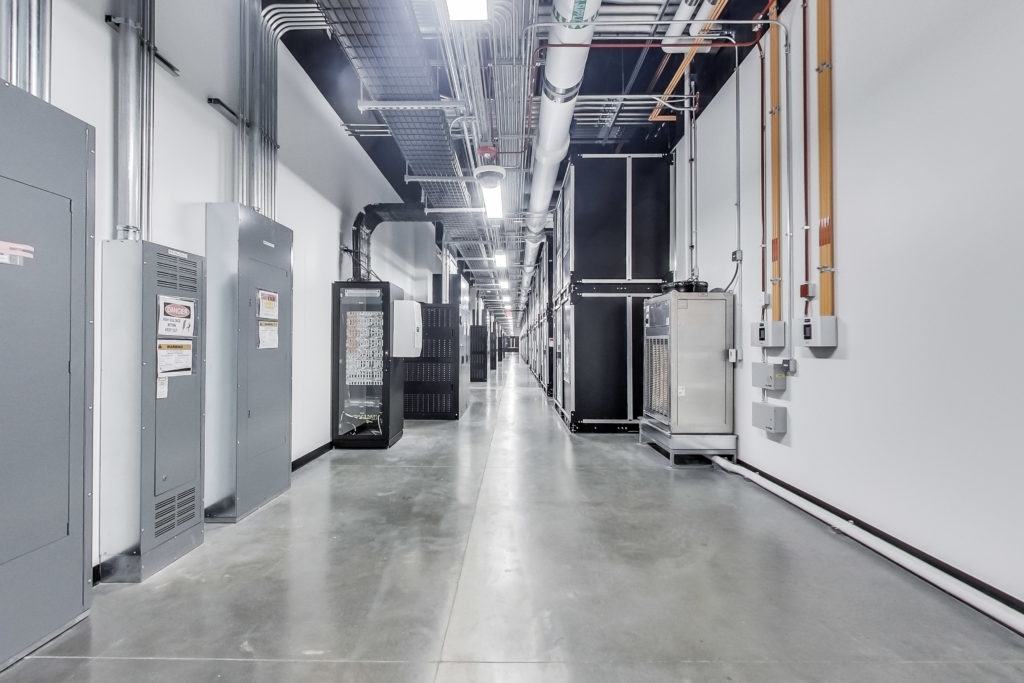Get a look at the layout and furnishing of a STACK 24MW facility without ever leaving your desk
Travel for on-site visits to data centers to scope out a possible new home has waned in COVID’s wake. But you can still get a feel for the size, space, and technical capacity of a STACK Basis of Design data center with a written walk-through and a virtual tour of one of our newest 202,000 square foot facilities delivering 24MW of critical capacity.
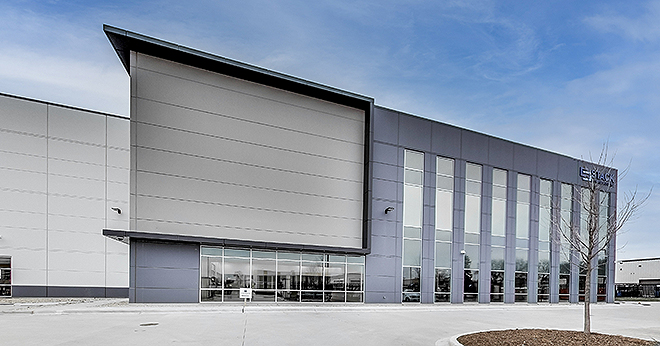
Exterior and entrance
Advanced physical security is an absolute must-have for modern data centers, and this facility is equipped with the security posture you’d expect. The property’s perimeter features an Ameristar anti-climb security gate and security cameras spanning the entire perimeter.
Both the main entrance and the building lobby are staffed 24/7 by security professionals and feature multiple badge swipe stations to limit access to authorized personnel only. The lobby itself is home to the main security desk that controls access to the building’s interior, including card-activated bi-directional anti-tailgate turnstiles.
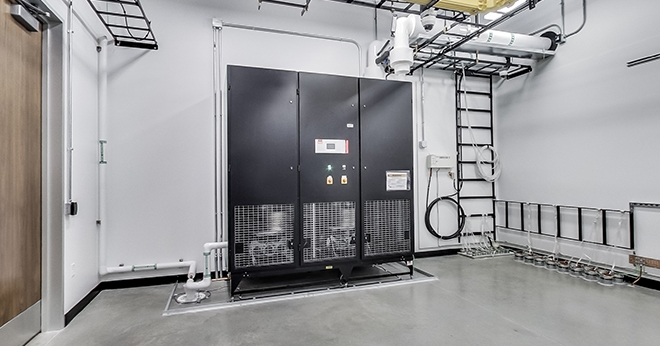
Meet-Me-Rooms
After entering through the turnstiles, and with appropriate dual authentication biometric authorization, data center personnel can access one of the facility’s two Meet-Me-Rooms (MMRs). These areas, which are monitored with 360-degree video surveillance, give clients and carriers a convenient place to cross-connect, reducing the need for third parties to enter the client’s data hall space. Each MMR is active, with critical power and cooling, and provides multiple entries from the street and diverse pathways to the data halls.
Mechanical galleries
On either side of each data hall, you’ll find the mechanical galleries, each featuring redundant fan wall units (Cooling for the IT equipment) and redundant Power Distribution Units (for supplying the IT equipment with uninterruptible power). Locating this equipment in adjacent galleries also reduces the need for 3rd parties to enter the Customers Data Hall space.
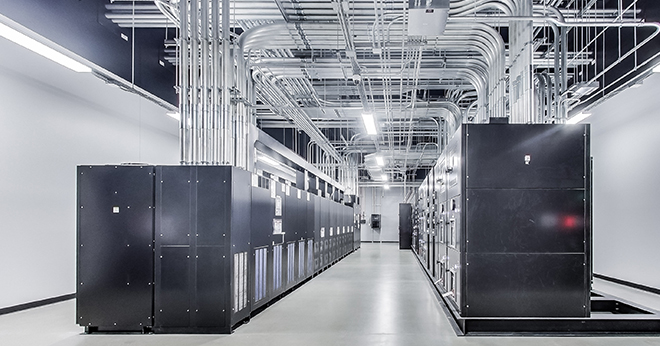
UPS rooms
Adjacent to the near building-length mechanical galleries sits the data center’s 14 UPS systems. Each UPS delivers 2MW of uninterruptible clean power, supported by diverse underground utility feeds (part of ComEd’s Smart Grid distribution system) as well as emergency diesel generators. The UPS systems are deployed in an N+1 design for redundancy and added reliability for mission-critical loads.
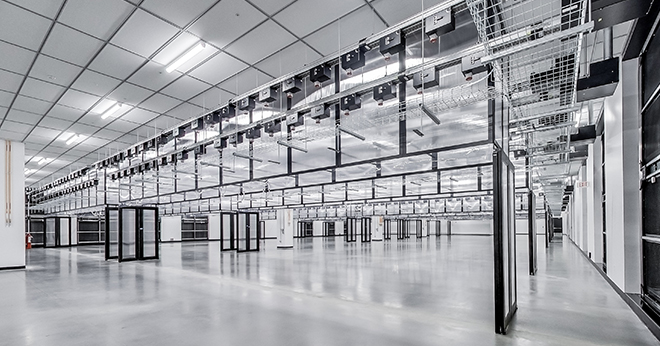
Data halls
After exiting the UPS rooms, you’ll enter one of the data center’s four data halls after accessing the doors dual authentication biometric security system. Each data hall can support 6MW of critical load across 20,000 square feet. The reinforced concrete slab flooring is ideal for supporting high-density server cabinets, and the 14’ structural ceiling can provide the overhead deployment options our clients require. These data halls are pre-provisioned for client use with overhead power distribution, communication cable conveyance, and thermal containment already installed. Other attributes of the data halls include Very Early Smoke Detection and Apparatus (VESDA), a double interlock pre-action water suppression system, high-efficiency smart lighting, a full environmental monitoring and control system, and an electrical power management system (EPMS).
Conference rooms and offices
Before heading to the roof to view the heat rejection and chiller array, clients and personnel can access a limited number of offices and conference rooms located along the facility’s perimeter walls. These spaces offer approved personnel a convenient, secure, and configurable workspace for staff to conduct daily work on-site so they can take care of their administrative or business-focused tasks while in close physical proximity to their infrastructure.
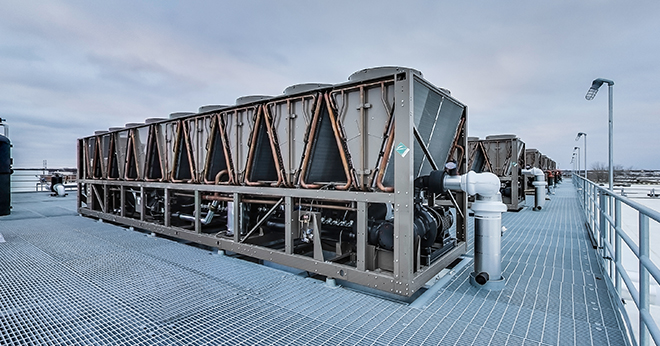
Rooftop cooling stations
The final stop on the data center tour takes us to the rooftop, where personnel will find 14 chiller blocks, each containing two (2) 345-ton chillers. As heat from servers in the data hall is directed through thermal containment to the mechanical galleries, it is then transferred from the air to the chilled water system in the fan wall units and delivered to the rooftop chillers, where it is rejected to the atmosphere. The N+1 design of the air-cooled chillers offers critical redundancy as well as deployment of additional capacity when needed.
Every STACK-design data center is built with our clients in mind. To learn more about our process and where we’re headed next, schedule your own personal virtual tour today.
